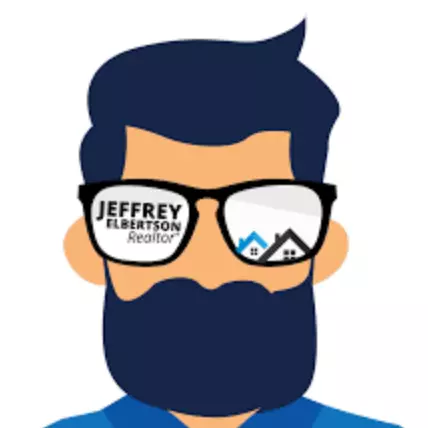Bought with Carolina One Real Estate
For more information regarding the value of a property, please contact us for a free consultation.
Key Details
Sold Price $765,000
Property Type Single Family Home
Sub Type Single Family Detached
Listing Status Sold
Purchase Type For Sale
Square Footage 3,383 sqft
Price per Sqft $226
Subdivision Bakers Landing
MLS Listing ID 24025463
Sold Date 02/25/25
Bedrooms 4
Full Baths 3
Half Baths 1
Year Built 1999
Lot Size 0.450 Acres
Acres 0.45
Property Sub-Type Single Family Detached
Property Description
Beautiful custom built 2 story brick home on .5 acres with in-ground pool and 3 car garage. House is across the street from the Ashley River and has a community dock (just for Bakers Landing residents). First floor has a family room, formal dining room and a living room with 2 story high ceilings with a brick wood burning fireplace surrounded by large windows and French doors off the living room leading to a large study with coffer ceilings which has built-in cabinets with granite countertops and has a sliding door which opens to a very large deck overlooking the pool and privacy fenced backyard; and a spacious kitchen with granite countertops and stainless steel appliances, pantry, wine rack and plenty of cabinets with an eat-in kitchen with lots of natural light and windows with a doorleading to the deck and pool. First floor master bedroom with coffered ceiling and large master bath with large double sink vanity with granite countertops, large tiled shower with frameless door, separate whirlpool tub and a spacious walk-in closet. Also, on the first floor is a half bath, 2 coat closets, under stairway storage and a large laundry room with sink, counters, cabinets, washer and dryer and built-in ironing board. Upstairs, the second floor includes a large separate bedroom which has an attached bathroom with shower and two other large bedrooms with connecting (jack and jill) bathroom, and a large media/family room. Also, second story large walk-in storage attic. House has lots of natural light and very spacious with private backyard and reside in a quiet secluded 11 home cul-de-sac neighborhood with beautiful views overlooking the marsh and the Ashley River. Home resides in the Dorchester II school district and is close to the airport and all types of stores, shops, and dining.
Location
State SC
County Dorchester
Area 61 - N. Chas/Summerville/Ladson-Dor
Rooms
Primary Bedroom Level Lower
Master Bedroom Lower Ceiling Fan(s), Garden Tub/Shower, Walk-In Closet(s)
Interior
Interior Features Ceiling - Cathedral/Vaulted, Ceiling - Smooth, Tray Ceiling(s), High Ceilings, Garden Tub/Shower, Walk-In Closet(s), Ceiling Fan(s), Eat-in Kitchen, Family, Formal Living, Entrance Foyer, Frog Attached, Media, Separate Dining, Study
Heating Forced Air, Natural Gas
Cooling Central Air
Flooring Carpet, Ceramic Tile, Wood
Fireplaces Number 1
Fireplaces Type Family Room, Great Room, One, Wood Burning
Window Features Thermal Windows/Doors
Laundry Electric Dryer Hookup, Washer Hookup, Laundry Room
Exterior
Exterior Feature Lawn Irrigation, Rain Gutters, Stoop
Garage Spaces 3.0
Fence Privacy, Fence - Wooden Enclosed
Pool In Ground
Community Features Dock Facilities, Trash
Utilities Available Charleston Water Service, Dominion Energy
Roof Type Architectural
Porch Deck, Porch
Total Parking Spaces 3
Private Pool true
Building
Lot Description 0 - .5 Acre, Level, Wooded
Story 2
Foundation Crawl Space
Sewer Public Sewer
Water Public
Architectural Style Traditional
Level or Stories Two
Structure Type Brick Veneer
New Construction No
Schools
Elementary Schools Windsor Hill
Middle Schools River Oaks
High Schools Ft. Dorchester
Others
Financing Any
Read Less Info
Want to know what your home might be worth? Contact us for a FREE valuation!

Our team is ready to help you sell your home for the highest possible price ASAP



