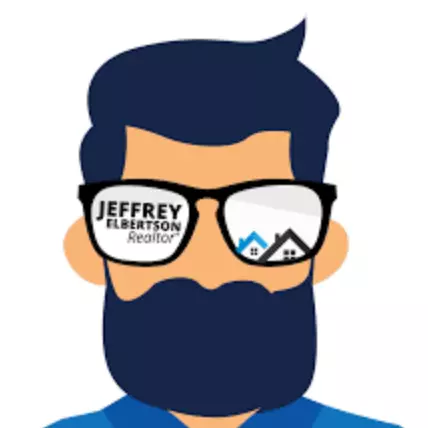Bought with Daniel Ravenel Sotheby's International Realty
For more information regarding the value of a property, please contact us for a free consultation.
Key Details
Sold Price $429,500
Property Type Multi-Family
Sub Type Single Family Attached
Listing Status Sold
Purchase Type For Sale
Square Footage 1,012 sqft
Price per Sqft $424
Subdivision Wagener Terrace
MLS Listing ID 25000937
Sold Date 03/05/25
Bedrooms 3
Full Baths 2
Year Built 1973
Lot Size 5,662 Sqft
Acres 0.13
Property Sub-Type Single Family Attached
Property Description
This beautifully renovated first-floor 3 bedroom, 2 full bath home is perfect for those seeking a comfortable and convenient living space in North Central's Wagener Terrace. The renovations have been carefully done to maintain the charm of the home while incorporating modern features and amenities. The kitchen has been transformed into a culinary haven, complete with state-of-the-art appliances, sleek quartz countertops, and plenty of storage space. Whether you enjoy cooking for yourself or entertaining guests, this kitchen is a dream come true. The living spaces are bright and inviting, with large windows that let in plenty of natural light. The open floor plan creates a seamless flow between the living room, dining area, and kitchen, making it easy to host gatherings or simply enjoyiving in the heart of the city. One of the highlights of this listing is its location in Charleston, a city known for its vibrant culinary scene. With a multitude of restaurants, cafes, and bars within close proximity, residents will never run out of dining options. From upscale seafood restaurants to cozy cafes serving local delicacies, there is something to please every palate. Less than a mile to Hampton Park, situated just minutes from Upper King, Sullivan's Island and a short drive to Folly Beach! Multiple off-street parking spots included. Welcome home!
Location
State SC
County Charleston
Area 52 - Peninsula Charleston Outside Of Crosstown
Rooms
Primary Bedroom Level Lower
Master Bedroom Lower Ceiling Fan(s), Garden Tub/Shower, Sitting Room
Interior
Interior Features Ceiling - Smooth, Garden Tub/Shower, Walk-In Closet(s), Ceiling Fan(s), Great, Utility
Heating Electric
Cooling Central Air
Flooring Ceramic Tile, Luxury Vinyl Plank
Laundry Laundry Room
Exterior
Roof Type Architectural
Porch Covered, Front Porch
Building
Lot Description 0 - .5 Acre
Story 1
Sewer Public Sewer
Water Public
Level or Stories One
Structure Type Brick
New Construction No
Schools
Elementary Schools James Simons
Middle Schools Simmons Pinckney
High Schools Burke
Others
Financing Cash,Conventional,FHA,VA Loan
Read Less Info
Want to know what your home might be worth? Contact us for a FREE valuation!

Our team is ready to help you sell your home for the highest possible price ASAP



