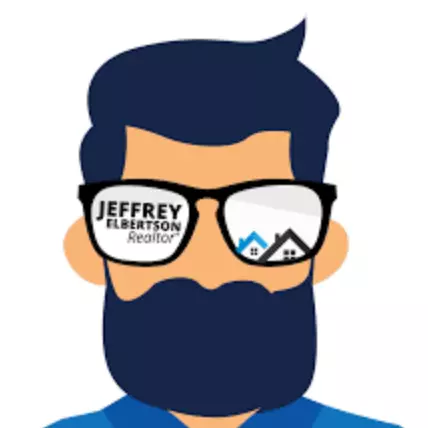Bought with Realty ONE Group Coastal
For more information regarding the value of a property, please contact us for a free consultation.
Key Details
Sold Price $535,000
Property Type Single Family Home
Sub Type Single Family Detached
Listing Status Sold
Purchase Type For Sale
Square Footage 2,302 sqft
Price per Sqft $232
Subdivision Carolina Bay
MLS Listing ID 24020955
Sold Date 02/25/25
Bedrooms 3
Full Baths 2
Year Built 2015
Lot Size 6,534 Sqft
Acres 0.15
Property Sub-Type Single Family Detached
Property Description
**Charming One-Story Home in Carolina Bay**Nestled in the prestigious community of Carolina Bay, this stunning one-story home offers serene views from the 12x12 screened porch, overlooking a tranquil neighborhood pond. The open-concept design features a spacious family room with a cozy gas fireplace, flowing seamlessly into a gourmet kitchen. The kitchen is equipped with a large island, stainless steel appliances, a gas range, and elegant crown molding, all enhanced by beautiful hardwood floors that extend through the family room, kitchen, and foyer.The primary suite, conveniently located on the first floor, boasts a generous walk-in closet, dual vanities, and a walk-in shower. Upstairs, a versatile flex room offers the potential for a fourth bedroom or a home office.Outside, the screened porch leads to an additional patio, perfect for grilling and entertaining guests. This home is a perfect blend of comfort, style, and functionality in one of Charleston's most sought-after communities.
Location
State SC
County Charleston
Area 12 - West Of The Ashley Outside I-526
Rooms
Primary Bedroom Level Lower
Master Bedroom Lower Walk-In Closet(s)
Interior
Interior Features Ceiling - Smooth, High Ceilings, Kitchen Island, Walk-In Closet(s), Bonus, Eat-in Kitchen, Family, Frog Attached, Great, Separate Dining
Heating Electric
Cooling Central Air
Flooring Ceramic Tile, Wood
Fireplaces Number 1
Fireplaces Type Family Room, Gas Log, One
Window Features Thermal Windows/Doors
Laundry Laundry Room
Exterior
Exterior Feature Rain Gutters
Garage Spaces 2.0
Community Features Park, Pool, Walk/Jog Trails
Utilities Available Charleston Water Service, Dominion Energy
Waterfront Description Pond
Roof Type Asphalt
Porch Patio, Screened
Total Parking Spaces 2
Building
Lot Description Interior Lot
Story 1
Foundation Slab
Sewer Public Sewer
Water Public
Architectural Style Ranch
Level or Stories One
Structure Type Stone Veneer,Vinyl Siding
New Construction No
Schools
Elementary Schools Oakland
Middle Schools C E Williams
High Schools West Ashley
Others
Financing Any
Read Less Info
Want to know what your home might be worth? Contact us for a FREE valuation!

Our team is ready to help you sell your home for the highest possible price ASAP



