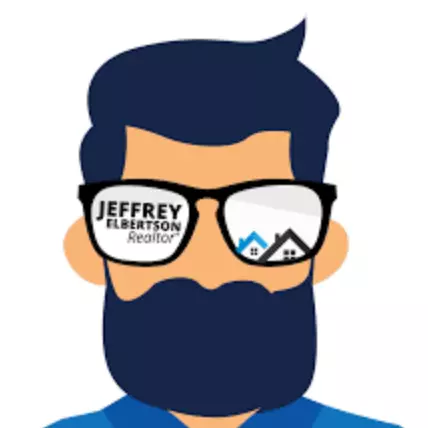Bought with Coldwell Banker Realty
For more information regarding the value of a property, please contact us for a free consultation.
Key Details
Sold Price $775,000
Property Type Multi-Family
Sub Type Single Family Attached
Listing Status Sold
Purchase Type For Sale
Square Footage 2,297 sqft
Price per Sqft $337
Subdivision Bowman Park
MLS Listing ID 23012332
Sold Date 07/21/23
Bedrooms 4
Full Baths 3
Half Baths 1
Year Built 2017
Lot Size 4,791 Sqft
Acres 0.11
Property Sub-Type Single Family Attached
Property Description
Immaculate, 4 bedroom, 3.5 bathroom home just off Bowman Road. Three stories, hardwood floors, tile, open layout, 'Chef's kitchen including soft-close drawers, 42'' cabinets, island, quartz countertops, stainless appliances and a walk-in pantry. Three bedrooms on 3rd floor all with closets. Recessed lighting throughout. Master bathroom has separate tub and stall shower, raised vanities w/dual sinks. 10' ceilings throughout, walk-in closets, tankless hot water heater, upstairs covered deck, downstairs private patio, attached garage, off-street parking, natural gas, low e impact resistant windows plus wall mounted TV (65''). Elevator and Tesla Charger too! Washer / Dryer included.
Location
State SC
County Charleston
Area 42 - Mt Pleasant S Of Iop Connector
Rooms
Primary Bedroom Level Upper
Master Bedroom Upper Walk-In Closet(s)
Interior
Interior Features Ceiling - Smooth, High Ceilings, Elevator, Kitchen Island, Walk-In Closet(s), Bonus, Eat-in Kitchen, Family, Living/Dining Combo, Pantry
Cooling Central Air
Flooring Ceramic Tile, Wood
Laundry Laundry Room
Exterior
Exterior Feature Lawn Irrigation, Stoop
Garage Spaces 1.0
Community Features Lawn Maint Incl, Trash
Utilities Available Dominion Energy, Mt. P. W/S Comm
Roof Type Architectural
Porch Deck, Patio
Total Parking Spaces 1
Building
Lot Description 0 - .5 Acre
Story 3
Foundation Slab
Sewer Public Sewer
Water Public
Level or Stories 3 Stories
Structure Type Brick Veneer, Cement Plank
New Construction No
Schools
Elementary Schools Mamie Whitesides
Middle Schools Laing
High Schools Wando
Others
Financing Any
Read Less Info
Want to know what your home might be worth? Contact us for a FREE valuation!

Our team is ready to help you sell your home for the highest possible price ASAP



