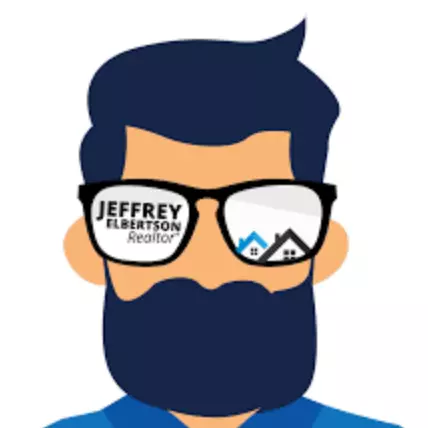Bought with Matt O'Neill Real Estate
For more information regarding the value of a property, please contact us for a free consultation.
Key Details
Sold Price $525,000
Property Type Single Family Home
Sub Type Single Family Detached
Listing Status Sold
Purchase Type For Sale
Square Footage 2,705 sqft
Price per Sqft $194
Subdivision Belvedere Estates
MLS Listing ID 23012930
Sold Date 07/19/23
Bedrooms 4
Full Baths 3
Half Baths 1
Year Built 1964
Lot Size 0.750 Acres
Acres 0.75
Property Sub-Type Single Family Detached
Property Description
This beautiful one-story 4 bedroom, 3.5 bathroom home is located in the well-established neighborhood of Belvedere Estates, offering a perfect blend of modern comfort and classic elegance. This home sits on three quarters of an acre, allowing more yard space than most in the neighborhood. Upon entering the front door the flex space opens up to the right flowing right into the dining room. The wood floors throughout areas of the home bring a traditional warmth to the home.The chef-inspired kitchen is a true delight, boasting modern appliances, ample cabinetry, and a convenient breakfast bar. Whether you're preparing a gourmet meal or enjoying a casual breakfast, this space is perfect for culinary adventures. The laundry room and bathroom sit right off of the kitchen.The living room provides an ideal setting for relaxation and entertainment, with its cozy fireplace and large windows overlooking the lush surroundings. Down the hall you'll find the 4 bedrooms, 2.5 bathrooms. The primary suite is complete with a generous bedroom and an ensuite bathroom featuring a walk in shower and a dual sink vanity. The three additional bedrooms on this main floor offer comfort and versatility, with 2 bedrooms connected by a Jack and Jill bathroom, complete with a dual sink vanity and shower/tub combo.
This home has an attached 2 car garage with an oversized driveway big enough for multiple cars. The backyard is a serene retreat, offering a peaceful escape from the hustle and bustle of everyday life. It features an above ground pool with a pool deck, large yard space perfect for entertaining and outdoor activities.
Refrigerator and pool are conveying. Washer and Dryer will convey with acceptable offer. Come see this home before it's gone!
Location
State SC
County Berkeley
Area 71 - Hanahan
Rooms
Master Bedroom Ceiling Fan(s)
Interior
Interior Features Kitchen Island, Family, Formal Living, Entrance Foyer, Separate Dining, Utility
Heating Wall Furnace
Cooling Central Air
Flooring Ceramic Tile
Fireplaces Type Family Room, Wood Burning
Laundry Laundry Room
Exterior
Garage Spaces 2.0
Pool Above Ground
Roof Type Architectural
Porch Deck, Front Porch
Total Parking Spaces 2
Private Pool true
Building
Lot Description .5 - 1 Acre
Story 1
Foundation Crawl Space
Water Public
Architectural Style Ranch, Traditional
Level or Stories One
Structure Type Brick
New Construction No
Schools
Elementary Schools Hanahan
Middle Schools Hanahan
High Schools Hanahan
Others
Financing Cash,Conventional,FHA,VA Loan
Read Less Info
Want to know what your home might be worth? Contact us for a FREE valuation!

Our team is ready to help you sell your home for the highest possible price ASAP



