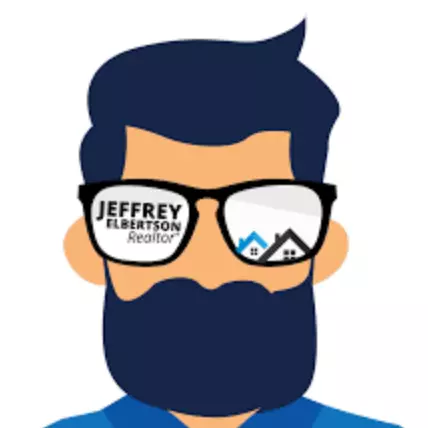Bought with EXP Realty LLC
For more information regarding the value of a property, please contact us for a free consultation.
Key Details
Sold Price $270,000
Property Type Single Family Home
Sub Type Single Family Detached
Listing Status Sold
Purchase Type For Sale
Square Footage 3,800 sqft
Price per Sqft $71
MLS Listing ID 22027491
Sold Date 12/09/22
Bedrooms 7
Full Baths 2
Half Baths 2
Year Built 2003
Lot Size 0.650 Acres
Acres 0.65
Property Sub-Type Single Family Detached
Property Description
This Harleyville property is an incredible value. More than a half-acre of land, a 2600+ SqFt solid-brick, well-maintained single family home. New Roof. New plumbing. New electrical. New appliances. Wood floors. An updated kitchen. All via certified contractors. 4 Bedrooms. 2.5 Updated Baths. Huge windows. A stone fireplace in the living room with built-in storage. And with the right offer, a $2500 seller allowance for flooring.You might be asking yourself - 'Okay, where do I sign?'. Keep it together - there's more. There's a second building on the property - another 1200SqFt in fact! Complete with a kitchen and a half bath of it's own. And since this property is zoned for multi-use, you can run a business out of it, use it for rental income, even an in-law-suite.
Location
State SC
County Dorchester
Area 64 - St. George, Harleyville, Reevesville, Dorchester
Rooms
Master Bedroom Ceiling Fan(s), Walk-In Closet(s)
Interior
Interior Features Ceiling - Smooth, Walk-In Closet(s), Ceiling Fan(s), Bonus, Eat-in Kitchen, Family, Formal Living, Entrance Foyer, Game, Living/Dining Combo, In-Law Floorplan, Office, Pantry, Study, Utility
Heating Electric, Forced Air, Heat Pump, Natural Gas
Cooling Central Air
Flooring Ceramic Tile, Laminate, Vinyl
Laundry Laundry Room
Exterior
Pool Above Ground, Pool - Elevated
Community Features Storage
Utilities Available Dominion Energy
Roof Type Asphalt
Accessibility Handicapped Equipped
Handicap Access Handicapped Equipped
Porch Deck, Patio, Front Porch
Private Pool true
Building
Lot Description .5 - 1 Acre, High, Level
Story 1
Sewer Public Sewer
Water Public
Architectural Style Ranch
Structure Type Brick
New Construction No
Schools
Elementary Schools Harleyville/Ridgeville
Middle Schools Harleyville/Ridgeville
High Schools Woodland
Others
Financing Any
Read Less Info
Want to know what your home might be worth? Contact us for a FREE valuation!

Our team is ready to help you sell your home for the highest possible price ASAP



