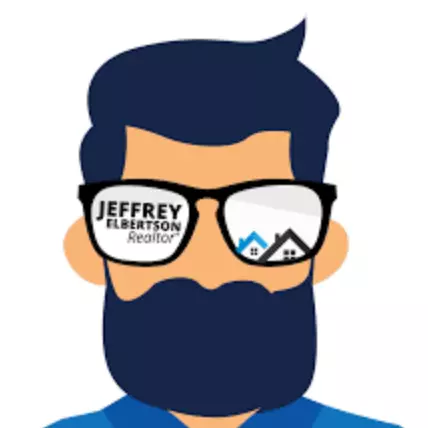Bought with NON MEMBER
For more information regarding the value of a property, please contact us for a free consultation.
Key Details
Sold Price $384,000
Property Type Single Family Home
Sub Type Single Family Detached
Listing Status Sold
Purchase Type For Sale
Square Footage 2,006 sqft
Price per Sqft $191
MLS Listing ID 23006299
Sold Date 05/16/23
Bedrooms 3
Full Baths 2
Year Built 2021
Lot Size 8,276 Sqft
Acres 0.19
Property Sub-Type Single Family Detached
Property Description
Almost New Home in the Desirable Shell Point Farm Subdivision. This Home Features an Open Floor Plan with three Bedrooms Downstairs, A Bonus Room Upstairs That could be an Office or Fourth Bedroom. The Rooms are Spacious. The Master Bathroom has an Upgraded Shower, Granite Countertops and Upgraded Cabinets. All Walk in Closets have Special Wood Shelving. The Living Room is Large Walks out into the Screened Porch and into the Dining Area which Leads to the Kitchen. Truly a Functional Home and Perfect for Entertaining! The Community is Picturesque with Ponds throughout, a Community Barbecue Gazebo, Playground, Walking Trails and Lazy Swings overlooking the Ponds! Located close to Shopping, Parris Island, the Bridge to Bluffton and Savannah! This Location is Perfect! THIS HOME IS A MUST!!!
Location
State SC
County Beaufort
Area 81 - Out Of Area
Rooms
Primary Bedroom Level Lower
Master Bedroom Lower Ceiling Fan(s), Walk-In Closet(s)
Interior
Interior Features Ceiling - Smooth, Kitchen Island, Walk-In Closet(s), Ceiling Fan(s), Bonus, Living/Dining Combo, Pantry, Utility
Heating Electric, Heat Pump
Cooling Central Air
Flooring Ceramic Tile, Laminate
Fireplaces Number 1
Fireplaces Type Living Room, One
Window Features Window Treatments - Some
Laundry Laundry Room
Exterior
Exterior Feature Lawn Irrigation
Garage Spaces 2.0
Community Features Dog Park, Park, Walk/Jog Trails
Utilities Available Dominion Energy
Roof Type Asphalt
Porch Covered, Front Porch, Screened
Total Parking Spaces 2
Building
Lot Description 0 - .5 Acre
Story 2
Foundation Slab
Sewer Public Sewer
Water Public
Architectural Style Contemporary
Level or Stories Two
Structure Type Vinyl Siding
New Construction No
Schools
Elementary Schools Out Of Area
Middle Schools Out Of Area
High Schools Out Of Area
Others
Financing Conventional, FHA, VA Loan
Read Less Info
Want to know what your home might be worth? Contact us for a FREE valuation!

Our team is ready to help you sell your home for the highest possible price ASAP



