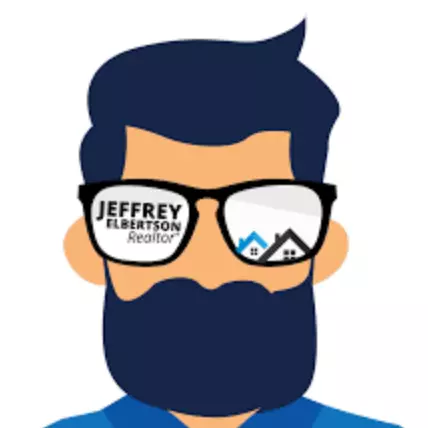Bought with EXP Realty LLC
For more information regarding the value of a property, please contact us for a free consultation.
Key Details
Sold Price $540,000
Property Type Single Family Home
Sub Type Single Family Detached
Listing Status Sold
Purchase Type For Sale
Square Footage 1,778 sqft
Price per Sqft $303
Subdivision Park West
MLS Listing ID 22003828
Sold Date 04/01/22
Bedrooms 4
Full Baths 2
Year Built 2001
Lot Size 6,534 Sqft
Acres 0.15
Property Sub-Type Single Family Detached
Property Description
True diamond in the rough! This one story has been completely renovated at close to six figures and is in excellent condition. Interior was completely repainted last year. The open floor plan lends itself well to entertaining. Kitchen, master bath and hallway are all fully renovated.Shiplap was installed in: living room, master bedroom and both bathrooms. High smooth ceilings provide a feeling of space. Master bedroom is separate from the other 2 bedrooms. FROG can be used as a media room, child's play area , or office instead of 4th BR. The covered patio was enclosed, finished out, and made into game room. Landscaping in back was designed, redone and includes Charleston brick, pergola, paver patio, fire pit, fish pond and lots of plants.Professional photos coming soon.
Location
State SC
County Charleston
Area 41 - Mt Pleasant N Of Iop Connector
Region Wellesley Place
City Region Wellesley Place
Rooms
Primary Bedroom Level Lower
Master Bedroom Lower Ceiling Fan(s), Split, Walk-In Closet(s)
Interior
Interior Features Ceiling - Cathedral/Vaulted, Ceiling - Smooth, High Ceilings, Walk-In Closet(s), Ceiling Fan(s), Eat-in Kitchen, Entrance Foyer, Frog Attached, Great, Pantry
Heating Natural Gas
Cooling Central Air
Flooring Ceramic Tile, Other
Window Features Window Treatments - Some
Laundry Laundry Room
Exterior
Garage Spaces 2.0
Fence Fence - Wooden Enclosed
Community Features Clubhouse, Fitness Center, Park, Pool, Tennis Court(s), Walk/Jog Trails
Utilities Available Dominion Energy, Mt. P. W/S Comm
Roof Type Architectural
Total Parking Spaces 2
Building
Lot Description .5 - 1 Acre, Interior Lot
Story 1
Foundation Slab
Sewer Public Sewer
Water Public
Architectural Style Traditional
Level or Stories One
Structure Type Vinyl Siding
New Construction No
Schools
Elementary Schools Charles Pinckney Elementary
Middle Schools Cario
High Schools Wando
Others
Financing Any
Read Less Info
Want to know what your home might be worth? Contact us for a FREE valuation!

Our team is ready to help you sell your home for the highest possible price ASAP



