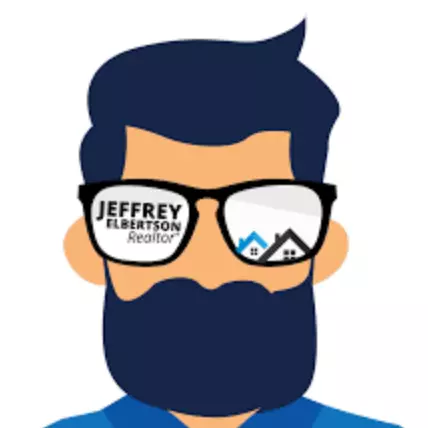Bought with Better Homes And Gardens Real Estate Palmetto
For more information regarding the value of a property, please contact us for a free consultation.
Key Details
Sold Price $262,000
Property Type Multi-Family
Sub Type Single Family Attached
Listing Status Sold
Purchase Type For Sale
Square Footage 1,628 sqft
Price per Sqft $160
Subdivision Ashley River Commons
MLS Listing ID 22023035
Sold Date 09/29/22
Bedrooms 3
Full Baths 2
Half Baths 1
Year Built 2003
Lot Size 3,920 Sqft
Acres 0.09
Property Sub-Type Single Family Attached
Property Description
Welcome to this gorgeous 3 bedroom townhouse just minutes to I-526, I-26, and CHS International Airport! Ashley River Commons is a quiet community on the Ashley River with great shared amenities including a dock, boat storage & ramp, and pool. Approaching the property you'll notice the extra wide driveway which allows easy use by more than one vehicle, as well as the detached 1-car garage! Throughout the home you'll notice new luxury vinyl plank flooring (waterproof and life-proof) as well as fresh paint. The large eat-in kitchen includes a new single basin kitchen sink and gooseneck kitchen faucet along with updated black and stainless appliances. The open living space/dining area Is great for entertaining as it opens up to access to the backyard patio.The backyard has a privacy fence and backs up to beautiful mature trees. Upstairs you'll find three nice sized bedrooms including the master with a walk-in closet. Some additional updates in this home include a new air handler, heat pump and blower, new cabinetry/faucets/toilets in the bathrooms, and new remote control ceiling fans in all 3 bedrooms and great room.
Location
State SC
County Charleston
Area 32 - N.Charleston, Summerville, Ladson, Outside I-526
Rooms
Primary Bedroom Level Upper
Master Bedroom Upper Ceiling Fan(s), Walk-In Closet(s)
Interior
Interior Features Ceiling - Smooth, Walk-In Closet(s), Ceiling Fan(s), Eat-in Kitchen, Entrance Foyer, Living/Dining Combo
Cooling Central Air
Flooring Luxury Vinyl
Window Features Window Treatments
Laundry Electric Dryer Hookup, Washer Hookup
Exterior
Exterior Feature Dock - Shared
Garage Spaces 1.0
Fence Privacy, Fence - Wooden Enclosed
Community Features Boat Ramp, Dock Facilities, Park, Pool, RV/Boat Storage, Tennis Court(s)
Roof Type Asphalt
Porch Covered
Total Parking Spaces 1
Building
Lot Description 0 - .5 Acre
Story 2
Foundation Slab
Sewer Public Sewer
Water Public
Level or Stories Two
Structure Type Vinyl Siding
New Construction No
Schools
Elementary Schools Hunley Park Elementary School
Middle Schools Jerry Zucker
High Schools Stall
Others
Financing Any,Cash,Conventional,FHA,VA Loan
Read Less Info
Want to know what your home might be worth? Contact us for a FREE valuation!

Our team is ready to help you sell your home for the highest possible price ASAP



