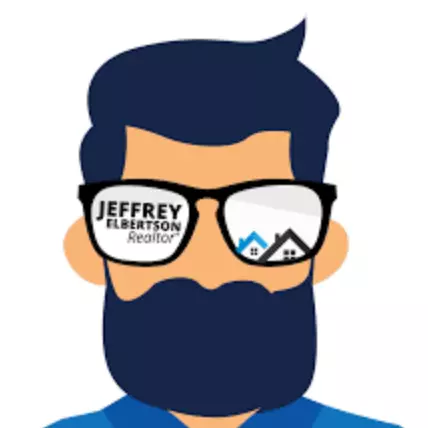Bought with Tabby Realty LLC
For more information regarding the value of a property, please contact us for a free consultation.
Key Details
Sold Price $635,000
Property Type Single Family Home
Sub Type Single Family Detached
Listing Status Sold
Purchase Type For Sale
Square Footage 2,444 sqft
Price per Sqft $259
Subdivision Park West
MLS Listing ID 22015827
Sold Date 08/01/22
Bedrooms 4
Full Baths 2
Half Baths 1
Year Built 2002
Lot Size 7,405 Sqft
Acres 0.17
Property Sub-Type Single Family Detached
Property Description
Beautiful 4 BDR home in sought-after Park West subdivision! Enjoy complete serenity from the spacious screened porch overlooking a large pond & tree line. The floorplan of this home allows for FLEXIBILITY! Utilize the large formal room downstairs or the spacious FROG (4th bedroom) as an office, exercise room or playroom! The home screams ''entertaining'' with the large eat-in kitchen ,filled with light, and storage flowing into both the 2-story Great Room and the beautiful dining room. The master bedroom is downstairs overlooking the pond. Upgraded LVP flooring in great room, foyer, dining room, and living room. Home has been priced in consideration of the original roof (no current issues) and upstairs carpet replacement. Enjoy the AMAZING Park West amenities including play park, 2 pools.walking trails, tennis courts, clubhouse, beach volleyball court, and the fantastic Town of Mt Pleasant Recreation Center located within the community with sports fields, indoor swimming pool, and indoor basketball court!
Location
State SC
County Charleston
Area 41 - Mt Pleasant N Of Iop Connector
Rooms
Primary Bedroom Level Lower
Master Bedroom Lower
Interior
Interior Features Eat-in Kitchen, Formal Living, Frog Attached, Great, Pantry, Separate Dining
Fireplaces Number 1
Fireplaces Type Great Room, One
Laundry Laundry Room
Exterior
Garage Spaces 2.0
Waterfront Description Pond
Porch Patio, Screened
Total Parking Spaces 2
Building
Lot Description 0 - .5 Acre, Level
Story 2
Foundation Slab
Sewer Public Sewer
Water Public
Architectural Style Traditional
Level or Stories Two
Structure Type Stucco
New Construction No
Schools
Elementary Schools Laurel Hill
Middle Schools Cario
High Schools Wando
Others
Financing Any
Read Less Info
Want to know what your home might be worth? Contact us for a FREE valuation!

Our team is ready to help you sell your home for the highest possible price ASAP



