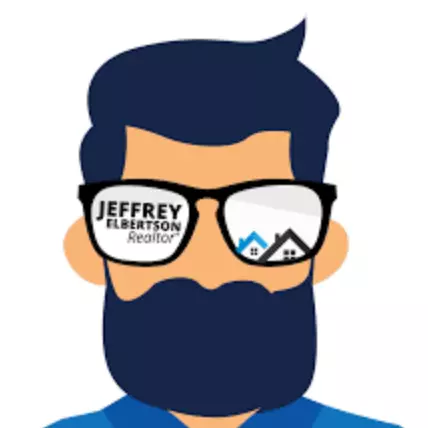Bought with EXP Realty LLC
For more information regarding the value of a property, please contact us for a free consultation.
Key Details
Sold Price $1,115,000
Property Type Single Family Home
Sub Type Single Family Detached
Listing Status Sold
Purchase Type For Sale
Square Footage 2,568 sqft
Price per Sqft $434
Subdivision Carolina Park
MLS Listing ID 22013606
Sold Date 08/31/22
Bedrooms 4
Full Baths 3
Half Baths 1
Year Built 2020
Lot Size 10,454 Sqft
Acres 0.24
Property Sub-Type Single Family Detached
Property Description
Situated on a quiet street in Riverside's exclusive Bolden Lake section, this home truly has it all! The welcoming front porch is quintessential Charleston. Come inside and you will be captivated by this home - you won't want to leave! The heart of the home is the kitchen which features a huge island wrapped in shiplap, quartz countertops, a farmhouse sink, a custom-built range hood, upgraded tile backsplash, custom lighting pendants, 6 burner gas cooktop, double ovens, glass front cabinets and soft close drawers! The kitchen is open to both the dining room and family room, both of which are custom crafted with board and batten trim, lots of windows to let the sunshine in, and a door leading out to the stunning screened-in porch which overlooks a paver patio and fully fenced-in yard!The master bedroom can be found on the first floor, as well. There you'll find a beautiful room which features french doors to a private deck and a stunning master bath that looks like it came out of the pages of Southern Living!
As you head upstairs take note of more custom trim work and board and batten. The luxury continues with a large media room, three additional generous bedrooms and two custom crafted full baths. You will also find a sizable laundry room upstairs with a plenty of storage space and more custom cabinetry, too!
Don't miss the elegant lighting and upgraded door hardware throughout this entire home, as well. No detail was spared! This home is steps from Riverside's newest amenity, Bolden Lake, and the brand-new Lake Club, which features a resort style swimming pool, firepit and picnic pavilion.
Riverside at Carolina Park is minutes from the beaches and downtown Charleston. With its convenient Mt. Pleasant address, abundant natural beauty, and endless array of amenities, you will not run out of things to do! Residents also have access to an outdoor kitchen, another swimming pool located in the Village, a playground, tennis courts, pickle ball courts, an open-air pavilion, a dog park, and the Great Lawn!
Wando High School, Carolina Park Academy, Carolina Park Elementary, a new state of the art library, a new wine bar and a coffee shop are all just a short walk, golf cart or bike ride away! Eventually the neighborhood will have dock access to the Wando River. Don't miss out on this one!
Location
State SC
County Charleston
Area 41 - Mt Pleasant N Of Iop Connector
Region Riverside
City Region Riverside
Rooms
Primary Bedroom Level Lower
Master Bedroom Lower Garden Tub/Shower, Outside Access, Walk-In Closet(s)
Interior
Interior Features Ceiling - Smooth, High Ceilings, Garden Tub/Shower, Kitchen Island, Walk-In Closet(s), Ceiling Fan(s), Bonus, Eat-in Kitchen, Family, Entrance Foyer, Pantry, Separate Dining
Cooling Central Air
Flooring Ceramic Tile
Fireplaces Number 1
Fireplaces Type Family Room, Gas Connection, One
Window Features Window Treatments
Laundry Laundry Room
Exterior
Exterior Feature Balcony
Garage Spaces 2.0
Fence Fence - Metal Enclosed
Community Features Dog Park, Park, Pool, Tennis Court(s), Trash, Walk/Jog Trails
Utilities Available Dominion Energy, Mt. P. W/S Comm
Roof Type Architectural
Porch Front Porch, Screened
Total Parking Spaces 2
Building
Lot Description 0 - .5 Acre
Story 2
Foundation Raised Slab
Sewer Public Sewer
Water Public
Architectural Style Traditional
Level or Stories Two
Structure Type Cement Plank
New Construction No
Schools
Elementary Schools Carolina Park
Middle Schools Cario
High Schools Wando
Others
Financing Cash, Conventional
Read Less Info
Want to know what your home might be worth? Contact us for a FREE valuation!

Our team is ready to help you sell your home for the highest possible price ASAP



