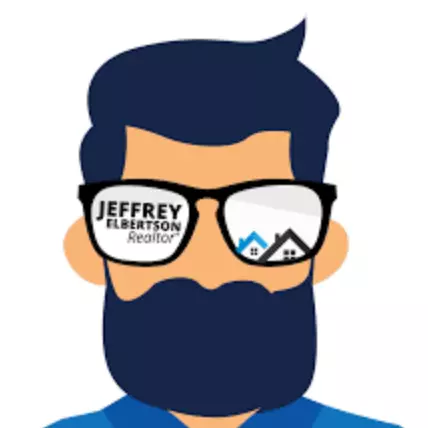Bought with EXP Realty LLC
For more information regarding the value of a property, please contact us for a free consultation.
Key Details
Sold Price $282,000
Property Type Single Family Home
Sub Type Single Family Detached
Listing Status Sold
Purchase Type For Sale
Square Footage 1,281 sqft
Price per Sqft $220
Subdivision Pineview Hills
MLS Listing ID 22004347
Sold Date 03/24/22
Bedrooms 3
Full Baths 2
Year Built 1966
Lot Size 8,712 Sqft
Acres 0.2
Property Sub-Type Single Family Detached
Property Description
Welcome Home! This charming brick ranch is move-in ready. Once you arrive, you will notice fresh paint outside, inside, and newly finished wood floors. The wood floors flow nicely from the living room and bedrooms. The kitchen features tile floors, beautiful wooden cabinets, tile backsplash, and countertops. Just off the kitchen, you enter the family room, that is boasting with natural light. The master bedroom is spacious and features a beautiful en-suite bathroom. There are 2 additional bedrooms down the hallway that share another tiled bathroom with large vanity. Just off the back of the home, you will enjoy your large fenced backyard! The backyard has a patio that is perfect for entertaining and two storage sheds. Plenty of parking is available both off street and the attached singlecar garage. The garage also has ample work space and storage. There is no HOA and room to store a boat or RV in the backyard! This home is located in the desirable Berkeley 1 school district and is close to shopping. In addition to all of these amazing features, this home has a newer roof, HVAC, windows, and a tankless water heater. Look no further book your showing today!
Location
State SC
County Berkeley
Area 73 - G. Cr./M. Cor. Hwy 17A-Oakley-Hwy 52
Rooms
Primary Bedroom Level Lower
Master Bedroom Lower Ceiling Fan(s)
Interior
Interior Features Ceiling - Blown, Eat-in Kitchen, Family, Formal Living
Heating Natural Gas
Cooling Central Air
Flooring Ceramic Tile, Wood
Window Features Thermal Windows/Doors
Exterior
Parking Features 1 Car Garage, Garage Door Opener
Garage Spaces 1.0
Fence Privacy
Utilities Available BCW & SA, Berkeley Elect Co-Op, City of Goose Creek, Dominion Energy
Roof Type Architectural
Porch Deck, Patio, Front Porch
Total Parking Spaces 1
Building
Lot Description .5 - 1 Acre
Story 1
Foundation Crawl Space
Sewer Public Sewer
Water Public
Architectural Style Ranch
Level or Stories One
Structure Type Brick
New Construction No
Schools
Elementary Schools Westview
Middle Schools Westview
High Schools Stratford
Others
Acceptable Financing Cash, Conventional, FHA, State Housing Authority, VA Loan
Listing Terms Cash, Conventional, FHA, State Housing Authority, VA Loan
Financing Cash, Conventional, FHA, State Housing Authority, VA Loan
Read Less Info
Want to know what your home might be worth? Contact us for a FREE valuation!

Our team is ready to help you sell your home for the highest possible price ASAP



