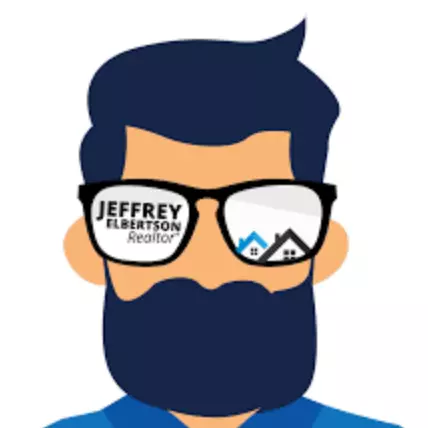Bought with EXP Realty LLC
For more information regarding the value of a property, please contact us for a free consultation.
Key Details
Sold Price $759,438
Property Type Single Family Home
Sub Type Single Family Detached
Listing Status Sold
Purchase Type For Sale
Square Footage 3,160 sqft
Price per Sqft $240
Subdivision Carolina Park
MLS Listing ID 20030948
Sold Date 06/30/21
Bedrooms 4
Full Baths 3
Half Baths 1
Year Built 2021
Lot Size 0.260 Acres
Acres 0.26
Property Sub-Type Single Family Detached
Property Description
Welcome to RIVERSIDE in Carolina Park... one of Mount Pleasant's most sought-after communities! Surrounded by lush landscaping and featuring Gorgeous BOLDEN LAKE. The Murray B Floor Plan features 3160 sq. ft with a FIRST FLOOR OWNER'S SUITE, 4 bedrooms and 3.5 bathrooms, and a large screened back porch overlooking a tree buffer on a quarter acre homesite! Create lasting memories in your open concept kitchen that flows directly into your family room, perfect for family time as well as entertaining. Upon arriving you enter a spacious foyer with a separate study and dining room. This home comes beautifully appointed with a gourmet chef's kitchen including GE Cafe appliances with a stainless steel 6 burner gas cooktop and stylish built in vented hood, double wall ovens, anda built-in convection microwave, painted white cabinets up to the ceiling, quartz countertops, farm sink, herringbone subway tile backsplash, pantry, and counter-height shiplap wrapped island with pendant lighting overlooking the family room. Additional features in this home include 10 ft ceilings on the 1st floor, a cozy gas fireplace also wrapped in shiplap, laminate flooring throughout, boxed oak stairs with open railings, cottage trim package, drop zone, gas lanterns, and much more. You will find a spacious owner's suite on the first floor with a walk-in closet. The spa inspired bath will have dual vanities, a luxury tile shower with tile floors, dual shower heads including a rainhead, a frameless glass door, elongated toilets with soft close lids, and a freestanding soaker tub. Upstairs there are three spacious bedrooms, two spacious baths, a laundry room, and a huge loft finish off this spectacular home.
Estimated completion May 2021.
Location
State SC
County Charleston
Area 41 - Mt Pleasant N Of Iop Connector
Region Riverside
City Region Riverside
Rooms
Primary Bedroom Level Lower
Master Bedroom Lower Walk-In Closet(s)
Interior
Interior Features Ceiling - Smooth, High Ceilings, Kitchen Island, Walk-In Closet(s), Family, Entrance Foyer, Loft, In-Law Floorplan, Pantry, Separate Dining, Study
Heating Natural Gas
Cooling Central Air
Flooring Ceramic Tile, Laminate
Fireplaces Number 1
Fireplaces Type Family Room, Gas Log, One
Laundry Dryer Connection, Washer Hookup, Laundry Room
Exterior
Exterior Feature Lawn Irrigation
Garage Spaces 2.0
Community Features Dog Park, Park, Pool, Tennis Court(s), Trash, Walk/Jog Trails
Utilities Available Berkeley Elect Co-Op, Dominion Energy, Mt. P. W/S Comm
Roof Type Architectural,Metal
Porch Patio, Front Porch, Screened
Total Parking Spaces 2
Building
Lot Description Level
Story 2
Foundation Raised Slab
Sewer Public Sewer
Water Public
Architectural Style Traditional
Level or Stories Two
Structure Type Cement Plank
New Construction Yes
Schools
Elementary Schools Carolina Park
Middle Schools Cario
High Schools Wando
Others
Financing Cash,Conventional,VA Loan
Special Listing Condition 10 Yr Warranty
Read Less Info
Want to know what your home might be worth? Contact us for a FREE valuation!

Our team is ready to help you sell your home for the highest possible price ASAP

