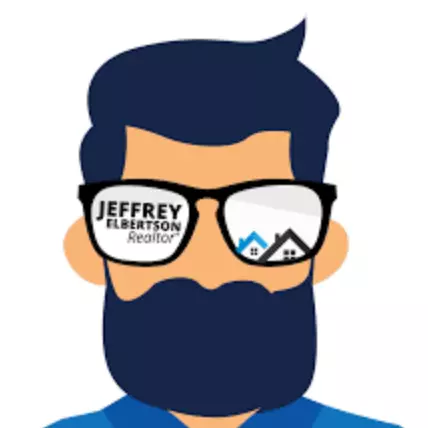Bought with EXP Realty LLC
For more information regarding the value of a property, please contact us for a free consultation.
Key Details
Sold Price $349,000
Property Type Multi-Family
Sub Type Single Family Attached
Listing Status Sold
Purchase Type For Sale
Square Footage 1,914 sqft
Price per Sqft $182
Subdivision Ashley Park
MLS Listing ID 21027575
Sold Date 12/27/21
Bedrooms 3
Full Baths 2
Half Baths 1
Year Built 2018
Lot Size 2,613 Sqft
Acres 0.06
Property Sub-Type Single Family Attached
Property Description
Welcome to this brand new, well-maintained, 3 bed/2.5 bath townhome in the highly sought after Ashley Park!!! This home boasts an open floor plan, gleaming laminate hardwood floors, tons of closet space, and upgrades galore!! Upon entering the foyer, you'll notice a ton of natural light! There is a coat closet and drop zone to the left and the garage access door is to the right. There is a half bathroom downstairs. The gourmet kitchen features upgraded cabinets, granite counters, pendant lighting, stainless steel appliance package, oversized pantry, and eat in dining area. The open floor plan into the living room creates the perfect space for families and entertaining.As you walk up the stairs, the owners suite is to the left and the two guest bedrooms are to the right. The owners suite boasts a tray ceiling and large walk in closet with access to the upstairs laundry room. The owners bathroom includes two separate vanities, linen closet, and garden tub/shower with DUAL shower heads. The guest wing offers two guest bedrooms and full size bathroom with garden tub and shower.
The backyard features a screened in porch and peaceful wooded views.
Quarterly HOA dues cover landscaping, termite bond, and pressure washing once a year.
This home is within walking-distance to the brand new Bees Ferry Library and Carolina Bay Park!! Only a few minutes drive to shopping and dining along Bees Ferry that includes Harris Teeter, Walmart, Starbucks, and much more! Easy access to 526, Savannah Hwy, and Hwy 61. Amazing location and features!
Location
State SC
County Charleston
Area 12 - West Of The Ashley Outside I-526
Rooms
Primary Bedroom Level Upper
Master Bedroom Upper Ceiling Fan(s), Garden Tub/Shower, Walk-In Closet(s)
Interior
Interior Features Ceiling - Smooth, Tray Ceiling(s), High Ceilings, Garden Tub/Shower, Kitchen Island, Walk-In Closet(s), Ceiling Fan(s), Eat-in Kitchen, Living/Dining Combo, Pantry
Cooling Central Air
Flooring Ceramic Tile, Laminate
Window Features Window Treatments - Some,ENERGY STAR Qualified Windows
Laundry Dryer Connection, Washer Hookup, Laundry Room
Exterior
Garage Spaces 1.0
Community Features Trash
Utilities Available Charleston Water Service, Dominion Energy
Roof Type Architectural
Porch Front Porch, Screened
Total Parking Spaces 1
Building
Lot Description Wooded
Story 2
Foundation Slab
Sewer Public Sewer
Water Public
Level or Stories Two
Structure Type Stone Veneer,Vinyl Siding
New Construction No
Schools
Elementary Schools Springfield
Middle Schools C E Williams
High Schools West Ashley
Others
Financing Cash,Conventional,FHA,VA Loan
Special Listing Condition 10 Yr Warranty
Read Less Info
Want to know what your home might be worth? Contact us for a FREE valuation!

Our team is ready to help you sell your home for the highest possible price ASAP



