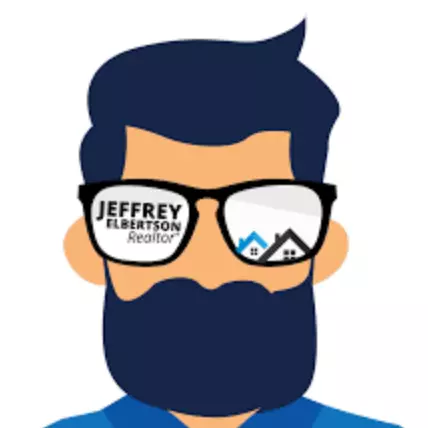Bought with The Boulevard Company, LLC
For more information regarding the value of a property, please contact us for a free consultation.
Key Details
Sold Price $705,000
Property Type Single Family Home
Sub Type Single Family Detached
Listing Status Sold
Purchase Type For Sale
Square Footage 3,200 sqft
Price per Sqft $220
Subdivision Hamlin Oaks
MLS Listing ID 20030243
Sold Date 01/28/21
Bedrooms 5
Full Baths 4
Half Baths 1
Year Built 2019
Lot Size 6,969 Sqft
Acres 0.16
Property Sub-Type Single Family Detached
Property Description
This beautiful, low country charmer is nestled in a quaint, quiet, and picturesque street in Hamlin Oaks, a 15-home solar community located off Rifle Range Road. The welcoming, double front porches are quintessential of Charleston.
This open floor plan home features many upgrades, including Hardie-plank siding, wide exterior handrails, wainscoting, 10' ceilings, crown molding, solid core 8' doors, 6" baseboards, an expansive walk-in pantry, and custom master walk-in closet.
Built in 2019, this elevated and energy-efficient Alexa "smart" home includes solar panels, smart hardware and Wifi throughout, a Ring camera doorbell, Bluetooth keyless entry, dual smart WiFi thermostats, wireless smart lighting, and automated cellular blinds.
The large, gourmet kitchen is perfect for entertaining, and features a large shiplap island, quartz countertops, upgraded cabinets, stainless steel appliances, double ovens, a built-in microwave, gas stovetop, and farmhouse sink.
On the main level, you'll find a spacious owner's suite with a custom walk-in closet. The spa-inspired master bath features dual vanities, a luxurious tile shower, dual shower heads including a rain head, frameless glass shower door, freestanding soaker tub, and stackable washer/dryer laundry unit.
On the second floor, you'll find a welcoming loft, along with 4 additional bedrooms, 3 bathrooms, laundry room, and a large covered porch.
This stunning home really does have it all, including a 3-car garage, energy-efficient insulation and windows, tankless gas water heater, upgraded energy star appliances, a transferable termite bond, and so much more! Additionally, most furnishings in the home can be purchased separately at the time of closing.
Owner/Agent
Location
State SC
County Charleston
Area 41 - Mt Pleasant N Of Iop Connector
Rooms
Primary Bedroom Level Lower
Master Bedroom Lower Ceiling Fan(s), Garden Tub/Shower, Walk-In Closet(s)
Interior
Interior Features Ceiling - Smooth, High Ceilings, Kitchen Island, Walk-In Closet(s), Eat-in Kitchen, Entrance Foyer, Game, Living/Dining Combo, Loft, Pantry, Separate Dining
Heating Electric, Heat Pump, Solar
Cooling Central Air
Flooring Ceramic Tile
Fireplaces Number 1
Fireplaces Type Gas Log, Living Room, One
Window Features Storm Window(s), Window Treatments, ENERGY STAR Qualified Windows
Laundry Dryer Connection, Laundry Room
Exterior
Exterior Feature Lighting
Parking Features 3 Car Garage, 4 Car Garage, Attached, Garage Door Opener
Garage Spaces 7.0
Fence Fence - Metal Enclosed, Fence - Wooden Enclosed
Community Features Bus Line, Trash
Utilities Available Dominion Energy, Mt. P. W/S Comm
Roof Type Architectural
Porch Front Porch, Porch - Full Front
Total Parking Spaces 7
Building
Lot Description 0 - .5 Acre
Story 2
Foundation Raised, Pillar/Post/Pier
Sewer Public Sewer
Water Public
Architectural Style Charleston Single
Level or Stories Two
Structure Type Cement Plank
New Construction No
Schools
Elementary Schools Jennie Moore
Middle Schools Laing
High Schools Wando
Others
Acceptable Financing Any
Listing Terms Any
Financing Any
Read Less Info
Want to know what your home might be worth? Contact us for a FREE valuation!

Our team is ready to help you sell your home for the highest possible price ASAP



