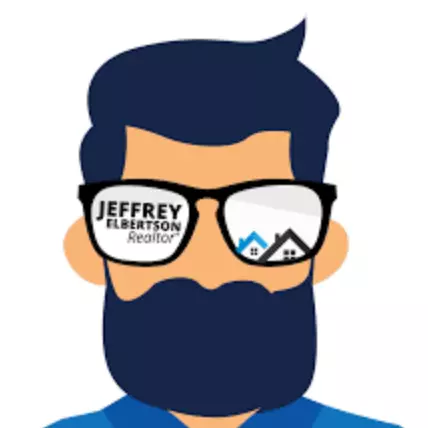Bought with Brand Name Real Estate
For more information regarding the value of a property, please contact us for a free consultation.
Key Details
Sold Price $425,000
Property Type Single Family Home
Sub Type Single Family Detached
Listing Status Sold
Purchase Type For Sale
Square Footage 1,935 sqft
Price per Sqft $219
Subdivision Park Place
MLS Listing ID 21029486
Sold Date 12/10/21
Bedrooms 4
Full Baths 3
Year Built 1988
Lot Size 9,147 Sqft
Acres 0.21
Property Sub-Type Single Family Detached
Property Description
Don't miss this exciting opportunity to own this 4BR/3BA 2-story Home in West Ashley with a spacious loft and a large fenced yard!Enter and be greeted by a spacious open floor plan, gorgeous wood flooring throughout and smooth ceilings. The Family Room features a fireplace which makes it the perfect space for relaxation. The sliding glass doors open to the large screened porch and deck that overlooks the private and expansive backyard. The area flows through to the upgraded eat-in-kitchen, which boasts stainless steel appliances, tons of granite countertop space, and dainty white cabinetry.Unwind in this home's downstairs master bedroom with an en-suite bath and walk-in closet. Downstairs is another bedroom with full bath. Upstairs are two additional bedrooms equipped with ceiling, smooth ceilings, wood floors, updated bathroom countertops, and a large loft opening up to a large deck overlooking the back yard. This beautiful home is further equipped with a large driveway with plenty of parking and a garage!
This move-in ready home is located in Park Place subdivision in West Ashley, convenient to downtown, I-526, and close proximity to an abundance of dining & shopping.
Location
State SC
County Charleston
Area 12 - West Of The Ashley Outside I-526
Rooms
Primary Bedroom Level Lower
Master Bedroom Lower Ceiling Fan(s)
Interior
Interior Features Ceiling - Cathedral/Vaulted, Ceiling - Smooth, High Ceilings, Walk-In Closet(s), Bonus, Eat-in Kitchen, Family, Frog Attached, Game, Living/Dining Combo, Loft, Media, Office, Study
Heating Electric, Heat Pump
Cooling Central Air
Flooring Wood
Fireplaces Type Living Room
Window Features Thermal Windows/Doors,Skylight(s),Window Treatments - Some
Laundry Dryer Connection, Laundry Room
Exterior
Exterior Feature Balcony
Garage Spaces 1.0
Fence Privacy, Fence - Wooden Enclosed
Community Features Trash
Roof Type Asphalt
Porch Deck, Screened
Total Parking Spaces 1
Building
Lot Description 0 - .5 Acre, Interior Lot, Level
Story 2
Foundation Crawl Space
Sewer Public Sewer
Water Public
Architectural Style Cape Cod, Contemporary
Level or Stories Two
Structure Type Wood Siding
New Construction No
Schools
Elementary Schools Oakland
Middle Schools St. Andrews
High Schools West Ashley
Others
Financing Any,Cash,Conventional,FHA,VA Loan
Read Less Info
Want to know what your home might be worth? Contact us for a FREE valuation!

Our team is ready to help you sell your home for the highest possible price ASAP



