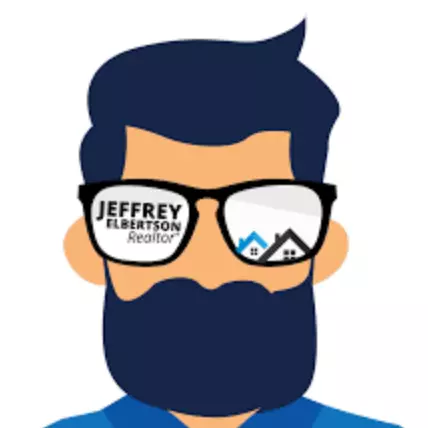Bought with EXP Realty LLC
For more information regarding the value of a property, please contact us for a free consultation.
Key Details
Sold Price $800,000
Property Type Single Family Home
Sub Type Single Family Detached
Listing Status Sold
Purchase Type For Sale
Square Footage 3,092 sqft
Price per Sqft $258
Subdivision Carolina Park
MLS Listing ID 21024623
Sold Date 12/03/21
Bedrooms 5
Full Baths 4
Year Built 2018
Lot Size 7,840 Sqft
Acres 0.18
Property Sub-Type Single Family Detached
Property Description
Stunning home in Carolina Park. The Wentworth G floor plan, crafted by Saussy Burbank, offers 5 bedrooms, 4 full baths and you will appreciate the amazing craftsmanship and quality of construction that went into every inch of this home. First, you will be greeted by a sprawling front porch which oozes southern charm. The foyer is welcoming and has plenty of space to greet guests. To the right is an ideal location for an office, guest room or just a quiet place to reflect. This room has plenty of closet space and access to a full bath. To the left is a separate dining room with a great butler's pantry connecting this room to the kitchen. Continuing down into the heart of the home, you will absolutely love how open and spacious this home is. The kitchen, eating area and family room are openand offer a flawless transition between rooms. Get cozy in the posh family room while enjoying the gas fireplace, or for the chef of the family, you will never want to leave the well appointed kitchen. This kitchen has a massive island with designer pendant lighting. Upgraded appliances. Gorgeous stainless hood over the gas cooktop and double ovens. Tile backsplash. Custom cabinets. Beautiful countertops. And a deep sink! Lots of memories will be made here. Or unwind on equally impressive screened porch with plenty of seating space and amazing views of the grand back yard, with custom patio, fence and plenty of space for a pool, or the kids/fur babies to run and play.
The first floor primary bedroom is grand and offers amazing views of the backyard. A lavishly appointed master bath offers double sinks, a beautiful soaking tub, walk-in shower and high-end gleaming fixtures.
A laundry room, pantry and mud room with access to the attached 2 car garage completes the lower level.
On the second floor luxury continues with three additional, generous sized bedrooms. One of these rooms offers direct access to the upper porch and all three share a beautiful hall bath. The 4th bedroom has its own ensuite bath.
Some addition features are hardwood floors throughout the lower level of the home, 10 Ft. ceilings on 1st floor, 9 Ft. on 2nd floor, 8 Ft. doors on first floor, tile in all baths, attached 2 car garage, widened driveway for easy transition in and out of garage. Fence and patio added to backyard.
This home is conveniently located to schools, new library, junior Olympic-sized pool with zero-entry kid-friendly water features and changing rooms, nautical-themed playground, tennis courts, spacious outdoor Pavilion with large fireplace, and the dog park! Pristine beaches and Historic Downtown Charleston are just a short drive away!!
$3,000 credit available toward buyer's closing costs and pre-paids with acceptable offer and use of preferred lender!
Location
State SC
County Charleston
Area 41 - Mt Pleasant N Of Iop Connector
Region The Village at Carolina Park
City Region The Village at Carolina Park
Rooms
Primary Bedroom Level Lower
Master Bedroom Lower Ceiling Fan(s), Garden Tub/Shower, Walk-In Closet(s)
Interior
Interior Features Ceiling - Smooth, High Ceilings, Garden Tub/Shower, Kitchen Island, Walk-In Closet(s), Ceiling Fan(s), Eat-in Kitchen, Family, Entrance Foyer, Office, Pantry, Separate Dining
Heating Heat Pump
Cooling Central Air
Flooring Ceramic Tile, Wood
Fireplaces Number 1
Fireplaces Type Family Room, One
Laundry Dryer Connection, Laundry Room
Exterior
Exterior Feature Lawn Irrigation
Garage Spaces 2.0
Fence Fence - Metal Enclosed
Community Features Dog Park, Park, Pool, Tennis Court(s), Trash, Walk/Jog Trails
Utilities Available Berkeley Elect Co-Op, Dominion Energy, Mt. P. W/S Comm
Roof Type Architectural
Porch Patio, Front Porch, Screened
Total Parking Spaces 2
Building
Lot Description Interior Lot, Level
Story 2
Foundation Raised Slab
Sewer Public Sewer
Water Public
Architectural Style Traditional
Level or Stories Two
Structure Type Cement Plank
New Construction No
Schools
Elementary Schools Carolina Park
Middle Schools Cario
High Schools Wando
Others
Financing Cash, Conventional, FHA, VA Loan
Special Listing Condition 10 Yr Warranty, Flood Insurance
Read Less Info
Want to know what your home might be worth? Contact us for a FREE valuation!

Our team is ready to help you sell your home for the highest possible price ASAP



