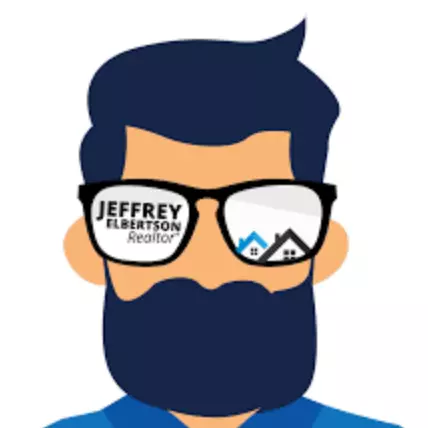Bought with EXP Realty LLC
For more information regarding the value of a property, please contact us for a free consultation.
Key Details
Sold Price $345,000
Property Type Single Family Home
Sub Type Single Family Detached
Listing Status Sold
Purchase Type For Sale
Square Footage 3,111 sqft
Price per Sqft $110
MLS Listing ID 21022889
Sold Date 10/29/21
Bedrooms 4
Full Baths 2
Year Built 2004
Lot Size 2.350 Acres
Acres 2.35
Property Sub-Type Single Family Detached
Property Description
This beautiful Modular Home is nestled on 2.34 acres The circle driveway and beautiful natural landscaping make this a great place to call home. The front porch is spacious and perfect for sipping your morning cup of coffee. As you enter the home, you step into the large family room that features a fireplace. Just off the family room you will enter into the owner's suite. The Kitchen, is just off the family room and features plenty of cabinets and counter space. The kitchen is complete will stainless appliances. There is a spacious dining room that has access to the family room and the spacious sunroom. The laundry room is spacious. Upstairs is a finished living space that can be divided into individual rooms. There are several storage buildings that convey with the property.There are two additional bedrooms downstairs and a full bathroom. This property is a must see. Looking for a place to plant a garden, keep a motorhome well this is it! No HOA to pay!
Location
State SC
County Orangeburg
Area 83 - Org - Orangeburg County
Region None
City Region None
Rooms
Primary Bedroom Level Lower
Master Bedroom Lower Ceiling Fan(s), Garden Tub/Shower, Walk-In Closet(s)
Interior
Interior Features Ceiling - Blown, High Ceilings, Garden Tub/Shower, Walk-In Closet(s), Ceiling Fan(s), Family, Separate Dining
Heating Heat Pump
Cooling Central Air
Flooring Vinyl, Wood
Fireplaces Type Family Room, Gas Log
Laundry Dryer Connection
Exterior
Fence Fence - Metal Enclosed
Utilities Available Dominion Energy
Roof Type Architectural
Porch Patio, Front Porch
Building
Lot Description 2 - 5 Acres
Story 2
Foundation Crawl Space
Sewer Septic Tank
Water Public
Architectural Style Traditional
Level or Stories Two
Structure Type Vinyl Siding
New Construction No
Schools
Elementary Schools St. James-Gaillard Elementary School
Middle Schools Holly Hill Roberts Middle
High Schools Lake Marion High School And Technology Center
Others
Financing Any
Read Less Info
Want to know what your home might be worth? Contact us for a FREE valuation!

Our team is ready to help you sell your home for the highest possible price ASAP



