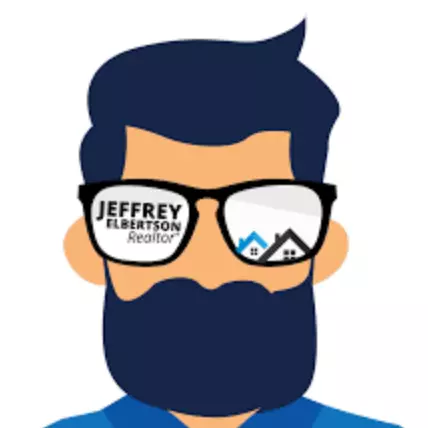Bought with Brand Name Real Estate
For more information regarding the value of a property, please contact us for a free consultation.
Key Details
Sold Price $347,000
Property Type Single Family Home
Sub Type Single Family Detached
Listing Status Sold
Purchase Type For Sale
Square Footage 2,231 sqft
Price per Sqft $155
Subdivision Crowfield Plantation
MLS Listing ID 21019325
Sold Date 08/17/21
Bedrooms 4
Full Baths 3
Year Built 1983
Lot Size 0.350 Acres
Acres 0.35
Property Sub-Type Single Family Detached
Property Description
Welcome home to beautiful Cherry Hill which is located within the desirable Crowfield Plantation neighborhood. Do you love to entertain? Then this is the house for you! The huge yard features an in ground pool, patio and large deck great for grilling and hosting parties. This two story home features an owners suite and secondary bedroom on the first floor. It offers a large and beautiful sunken family room with vaulted beam ceilings, new hardwood flooring and a fireplace. The kitchen has been recently updated and features newer stainless steel appliances and a gorgeous backsplash. The kitchen is open to the breakfast area that overlooks the family room. The owners suite has a huge walk in closet and the ensuite bathroom has a large jetted tub, vanity as well as a bidet. Upstairs thereare two additional bedrooms and a brand new bathroom. Book your showing today because this house will not last long!
Location
State SC
County Berkeley
Area 73 - G. Cr./M. Cor. Hwy 17A-Oakley-Hwy 52
Region Cherry Hill
City Region Cherry Hill
Rooms
Primary Bedroom Level Lower
Master Bedroom Lower Ceiling Fan(s), Garden Tub/Shower, Walk-In Closet(s)
Interior
Interior Features Beamed Ceilings, Ceiling - Blown, Ceiling - Cathedral/Vaulted, Garden Tub/Shower, Walk-In Closet(s), Eat-in Kitchen, Family
Heating Electric
Cooling Central Air
Flooring Ceramic Tile, Wood
Fireplaces Number 1
Fireplaces Type Family Room, One, Wood Burning
Laundry Dryer Connection, Laundry Room
Exterior
Parking Features 2 Car Garage, Attached, Garage Door Opener
Garage Spaces 2.0
Fence Fence - Wooden Enclosed
Pool In Ground
Community Features Clubhouse, Club Membership Available, Golf Course, Golf Membership Available, Park, Pool, Tennis Court(s), Trash, Walk/Jog Trails
Utilities Available BCW & SA, Berkeley Elect Co-Op, Charleston Water Service
Roof Type Architectural
Porch Deck, Patio, Front Porch
Total Parking Spaces 2
Private Pool true
Building
Lot Description 0 - .5 Acre
Story 2
Foundation Crawl Space, Slab
Sewer Public Sewer
Water Public
Architectural Style Contemporary
Level or Stories Tri-Level
Structure Type Brick, Wood Siding
New Construction No
Schools
Elementary Schools Westview
Middle Schools Westview
High Schools Stratford
Others
Acceptable Financing Cash, Conventional, FHA, VA Loan
Listing Terms Cash, Conventional, FHA, VA Loan
Financing Cash, Conventional, FHA, VA Loan
Read Less Info
Want to know what your home might be worth? Contact us for a FREE valuation!

Our team is ready to help you sell your home for the highest possible price ASAP



