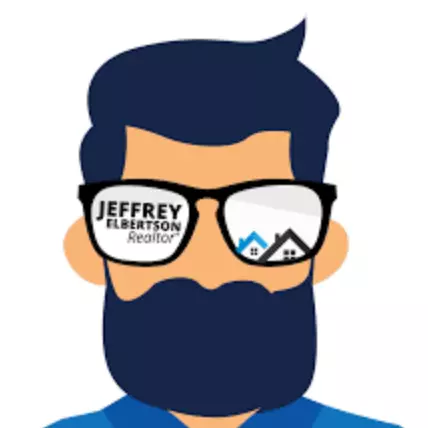Bought with NON MEMBER
For more information regarding the value of a property, please contact us for a free consultation.
Key Details
Sold Price $410,000
Property Type Single Family Home
Sub Type Single Family Detached
Listing Status Sold
Purchase Type For Sale
Square Footage 2,549 sqft
Price per Sqft $160
Subdivision The International Club
MLS Listing ID 21012605
Sold Date 06/30/21
Bedrooms 3
Full Baths 2
Half Baths 1
Year Built 2015
Lot Size 8,712 Sqft
Acres 0.2
Property Sub-Type Single Family Detached
Property Description
This elegant sprawling one-level home model Magnolia in Brookfield is unique with thoughtful custom details that truly put it in a league of its own. Entertaining has never been such a pleasure with the oversized gourmet kitchen leading the way. The 5- Burner Samsung Chef's double oven range leads the list of all the upgraded appliances and the large center island, separate breakfast bar and breakfast nook make for easy serving and gathering while the extended walk in pantry holds all the groceries and supplies you'll ever need. There is also a large built in desk and office area to assemble the guest and shopping lists. The gorgeous formal dining room will provide even more space for a large family gathering. Plenty of room for 10 - 12 people or more and the wainscoting, ceiling andlight treatments provide just the right amount of style for any event, formal or not.
The wainscoting continues through the main hall and into the large family room where you'll find enough space for everyone to relax after the meal. As with the entire home, the upgraded crown molding adds to the rich yet warm feel as you move from room to room. The great room's beautiful gas fireplace adds to the atmosphere and the abundance of inset lighting and custom overhead solar sky lights are adjustable to set the perfect ambiance you desire.
Your guests' side conversations or morning coffee are perfectly hosted in the spacious Carolina room just off the family room and on those perfect nights, the large screened in back porch with tile plank flooring or the expanded stamped concrete patio in the backyard can easily accommodate everyone around the fire pit.
Not to worry if it gets late and your guests decide to spend the night. There are two nicely sized guest rooms in addition to the owner's suite to make their stay quite comfortable. With a full bathroom in the guest wing they'll have privacy and the perfectly spaced double sink and vanity will ensure they have plenty of elbow room as well.
When it is time for you to get some well needed rest you can retreat to the incredibly spacious owner's suite. There is plenty of room for a large King-sized bed, armoire, dresser, sitting area and whatever else you desire in your private space. The en-suite does not disappoint either. A small hall from the bedroom leads to two generously sized walk in closets and then to the master bathroom where you'll find 2 separate sinks and vanities, spacious shower and soaking tub.
Cleaning that drop of red wine off your pants couldn't be easier in the separate laundry room where there is plenty of space, cabinets and folding /ironing area.
Finally, the large 2-car garage is equipped with professionally installed overhead shelving to keep the holiday decorations and boxes of memories stored, safe and accessible.
With hardwood flooring installed throughout the main living spaces, plantation shutters in every room, Navien high efficiency tankless water heater, reverse osmosis water system, integrated solar daylighting systems, invisible dog fence, sprinkler irrigation system with drippers and rain sensors and a complete leader and gutter system, the home is as complete and thoughtfully put together as you can imagine. Other extras and enhancements are too numerous to list... you'll just have to come take a look for yourself!
The home is conveniently located in the heart of Murrells Inlet between the 17 Bypass and newly finished Route 707, the International Club area, with a quick ride to all area beaches and an abundance of shopping.
Location
State SC
County Horry
Area 81 - Out Of Area
Region None
City Region None
Rooms
Primary Bedroom Level Lower
Master Bedroom Lower Ceiling Fan(s), Garden Tub/Shower, Multiple Closets, Walk-In Closet(s)
Interior
Interior Features Ceiling - Smooth, Tray Ceiling(s), Garden Tub/Shower, Kitchen Island, Walk-In Closet(s), Ceiling Fan(s), Eat-in Kitchen, Family, Entrance Foyer, Pantry, Separate Dining, Sun
Heating Natural Gas
Cooling Central Air
Flooring Ceramic Tile, Wood
Fireplaces Number 1
Fireplaces Type Gas Connection, Living Room, One
Window Features Skylight(s), Window Treatments - Some
Laundry Dryer Connection, Laundry Room
Exterior
Exterior Feature Lawn Irrigation
Garage Spaces 2.0
Community Features Pool, Trash
Roof Type Architectural
Porch Patio, Front Porch, Screened
Total Parking Spaces 2
Building
Lot Description 0 - .5 Acre, Level
Story 1
Foundation Slab
Sewer Public Sewer
Water Public
Architectural Style Ranch
Level or Stories One
Structure Type Brick Veneer, Vinyl Siding
New Construction No
Schools
Elementary Schools Out Of Area
Middle Schools Out Of Area
High Schools Out Of Area
Others
Financing Any, Cash, Conventional
Read Less Info
Want to know what your home might be worth? Contact us for a FREE valuation!

Our team is ready to help you sell your home for the highest possible price ASAP



