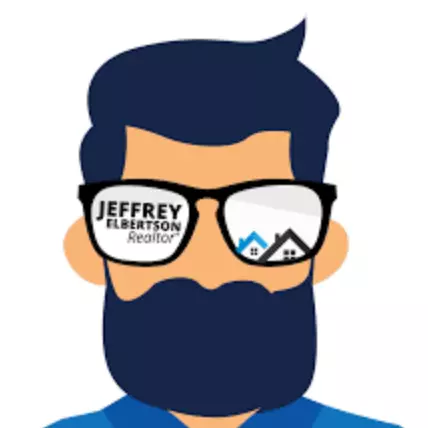Bought with Carolina One Real Estate
For more information regarding the value of a property, please contact us for a free consultation.
Key Details
Sold Price $390,000
Property Type Multi-Family
Sub Type Single Family Attached
Listing Status Sold
Purchase Type For Sale
Square Footage 1,818 sqft
Price per Sqft $214
Subdivision Park West
MLS Listing ID 21014026
Sold Date 06/29/21
Bedrooms 3
Full Baths 2
Half Baths 1
Year Built 2018
Lot Size 4,356 Sqft
Acres 0.1
Property Sub-Type Single Family Attached
Property Description
Immaculate Park West Townhouse is now available! This is a huge opportunity to own this Almost New Townhouse in the heart of Park West in Mount Pleasant. This wonderful home is exactly what you've been searching for and won't last long! As you enter this home, you will fall in love with the beautiful engineered hardwood floors throughout the entire main level. The downstairs includes an Open Floor Plan with a Chef's Kitchen! This large kitchen features granite countertops, stainless steel upgraded appliances, a large kitchen island, tile backsplash, gas range, and tons of cabinet space. The Living Room is very spacious and includes a wonderful gas fireplace with all media hookups, and high ceilings. The Dining Area has room for a large table. Off of the living room, you will fall in lovewith the huge screened in porch! The backyard is INCREDIBLE! The screened in porch overlooks your PRIVATE WOODED BACKYARD! The stairs leading to the second level of this home are all wood stairs. The upstairs features a spacious Master Suite which includes large closets, dual vanity, Huge Shower and large soaking tub, Upgraded tile in the bathroom, and more. You will find two additional bedrooms on the second floor as well. Both of these bedrooms are also very spacious and have ample room. You are sure to appreciate all of the upgrades this wonderful townhome offers!! This home has High Ceilings throughout the entire main level making it feel even more spacious! You will LOVE the abundance of natural light this home offers, and the wooded views behind the home. There is a full 1 car attached garage as well. The garage includes a Wifi controlled garage door opener which allows you to open with your smartphone. In addition, there is a HUGE driveway which offers parking for an additional 6 cars! There is an internet media closet with internet hookups in every bedroom. Laundry room is located on the second floor for additional convenience. The location is AMAZING! 5 minute walk to the Park West Pools and Amenity Center! Close to shopping, restaurants, local beaches, Historic Downtown Charleston, hospitals and more! Come and take a look at everything this townhome has to offer and make it yours!
Location
State SC
County Charleston
Area 41 - Mt Pleasant N Of Iop Connector
Rooms
Primary Bedroom Level Upper
Master Bedroom Upper Walk-In Closet(s)
Interior
Interior Features Ceiling - Smooth, Kitchen Island, Walk-In Closet(s), Great, Separate Dining
Heating Forced Air, Natural Gas
Cooling Central Air
Flooring Laminate
Fireplaces Number 1
Fireplaces Type Family Room, One
Window Features Thermal Windows/Doors
Laundry Dryer Connection, Laundry Room
Exterior
Exterior Feature Lawn Irrigation
Garage Spaces 1.0
Community Features Clubhouse, Park, Pool, Tennis Court(s), Trash, Walk/Jog Trails
Utilities Available Dominion Energy, Mt. P. W/S Comm
Roof Type Architectural
Porch Front Porch, Screened
Total Parking Spaces 1
Building
Lot Description 0 - .5 Acre, Interior Lot, Wooded
Story 2
Foundation Slab
Sewer Public Sewer
Water Public
Level or Stories Two
Structure Type Cement Plank
New Construction No
Schools
Elementary Schools Laurel Hill
Middle Schools Cario
High Schools Wando
Others
Financing Any
Read Less Info
Want to know what your home might be worth? Contact us for a FREE valuation!

Our team is ready to help you sell your home for the highest possible price ASAP



