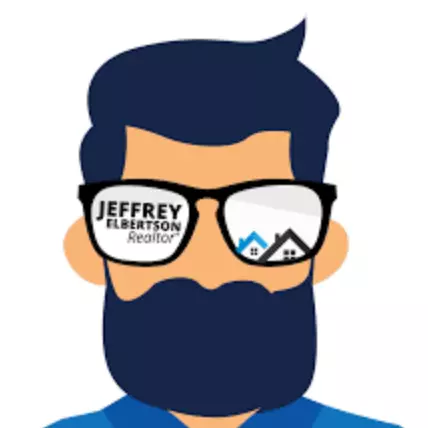Bought with NON MEMBER
For more information regarding the value of a property, please contact us for a free consultation.
Key Details
Sold Price $357,000
Property Type Single Family Home
Sub Type Single Family Detached
Listing Status Sold
Purchase Type For Sale
Square Footage 1,738 sqft
Price per Sqft $205
Subdivision Sunchaser
MLS Listing ID 20024022
Sold Date 03/01/21
Bedrooms 4
Full Baths 2
Year Built 2011
Lot Size 0.480 Acres
Acres 0.48
Property Sub-Type Single Family Detached
Property Description
This 1.5 story home offers 4 bedrooms, 2 baths. Smooth, vaulted ceilings in foyer, great room and kitchen. Open kitchen with 42'' birch cabinets with crown molding, and recessed lighting. Deep stainless steel sink and center work island. Spacious master bedroom with tall tray ceiling. Master bath includes separate garden tub and glass enclosed shower, newly installed tile floors, double raised vanity sinks, and an upgraded toilet. 2nd bathroom also has new tile floors. Finished frog over garage is 4th bedroom, with walk in closet. Added storage room upgrade upstairs. Huge fully fenced-in backyard with plenty of space for entertainment with spacious storage shed that's less than a year old located in backyard. COVID protocols requested during showings.
Location
State SC
County Charleston
Area 41 - Mt Pleasant N Of Iop Connector
Rooms
Master Bedroom Walk-In Closet(s)
Interior
Interior Features Ceiling - Smooth, Tray Ceiling(s), Walk-In Closet(s), Ceiling Fan(s), Bonus, Entrance Foyer, Living/Dining Combo
Heating Heat Pump
Cooling Central Air
Flooring Carpet, Vinyl
Exterior
Exterior Feature Rain Gutters
Parking Features 2 Car Garage, Garage Door Opener
Garage Spaces 2.0
Utilities Available Dominion Energy, Mt. P. W/S Comm
Roof Type Architectural
Total Parking Spaces 2
Building
Lot Description 0 - .5 Acre
Story 1
Foundation Slab
Sewer Public Sewer
Water Public
Architectural Style Ranch
Level or Stories One and One Half
Structure Type Vinyl Siding
New Construction No
Schools
Elementary Schools Charles Pinckney Elementary
Middle Schools Cario
High Schools Wando
Others
Acceptable Financing Cash, Conventional, FHA, VA Loan
Listing Terms Cash, Conventional, FHA, VA Loan
Financing Cash,Conventional,FHA,VA Loan
Read Less Info
Want to know what your home might be worth? Contact us for a FREE valuation!

Our team is ready to help you sell your home for the highest possible price ASAP



