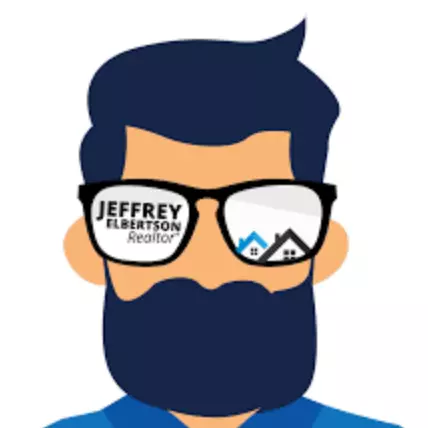Bought with Carolina One Real Estate
For more information regarding the value of a property, please contact us for a free consultation.
Key Details
Sold Price $574,800
Property Type Single Family Home
Sub Type Single Family Detached
Listing Status Sold
Purchase Type For Sale
Square Footage 2,093 sqft
Price per Sqft $274
Subdivision Seaside Plantation
MLS Listing ID 20033946
Sold Date 02/08/21
Bedrooms 4
Full Baths 3
Half Baths 1
Year Built 2017
Lot Size 4,356 Sqft
Acres 0.1
Property Sub-Type Single Family Detached
Property Description
When you purchase a home, you're also buying a lifestyle. This one provides you and your family the best your money can buy of both. In established Seaside Plantation, this like-new home is nestled in its final, recently completed neighborhood of Freeman's Point. Many of the amenities- dog, play and passive parks, pool and picnic pavilion, trails, neighborhood dock- are within view of this deep front porch seemingly sprung to life from the pages of a lifestyle magazine. The casual-chic Lowcountry feel continues inside with a soothing color palette, whitewashed hardwood floors, tall ceilings and simple yet extensive millwork. Along with the front piazza and back screened porch, the main floor contains the kitchen and combined dining and living areas that remain defined while still flowingseamlessly into one another. Hidden away behind the living and entertaining areas in the rear of the home is a private wing for the spacious master suite, showcasing a walk-in closet and a light-filled bathroom with two separated vanities and a large walk-in shower. Rounding out the first floor one finds a powder room, a combination laundry room and pantry adjacent to the kitchen with custom folding table and shelving, and access to an enclosed staircase leading down into the oversized ground-level garage and storage areas. Ascending to the upper level, you'll reach a study alcove at the top of the stairs before discovering three additional bedrooms and two full baths; with the front, park-facing bedroom having its own bathroom en-suite.
Underneath the residence there's room for two or three cars, a boat, enclosed and open storage, and space for you to host your oyster roasts- all at the same time! Before you cart them in, first wash off those bivalves (and the kids) in the outdoor shower located in the backyard, buffered by the privacy of wooded wetlands beyond.
In addition to the neighborhood features listed above, you'll often find your friendly new neighbors taking advantage of many other activities and amenities. One of these is the neighborhood boat ramp providing access to Lighthouse Creek, Clark Sound and beyond to the Charleston Harbor, where the "Ashley and Cooper Rivers join to form the Atlantic Ocean." By car, you're just a quick ten minute trip to both downtown Charleston and Folly Beach. The unknown travel time is how long you'll take in reaching the decision to make this home and lifestyle yours- and if you're able to do so before the competition can?
Location
State SC
County Charleston
Area 21 - James Island
Region Freemans Point
City Region Freemans Point
Rooms
Primary Bedroom Level Lower
Master Bedroom Lower Ceiling Fan(s), Dual Masters, Walk-In Closet(s)
Interior
Interior Features Ceiling - Smooth, High Ceilings, Kitchen Island, Walk-In Closet(s), Ceiling Fan(s), Eat-in Kitchen, Family, Great, Living/Dining Combo, Pantry
Heating Forced Air, Natural Gas
Cooling Central Air
Flooring Ceramic Tile, Wood
Fireplaces Number 1
Fireplaces Type Family Room, Gas Log, Great Room, Living Room, One
Window Features Thermal Windows/Doors, ENERGY STAR Qualified Windows
Laundry Dryer Connection, Laundry Room
Exterior
Exterior Feature Lawn Irrigation
Garage Spaces 5.0
Fence Wrought Iron, Partial
Community Features Boat Ramp, Dock Facilities, Dog Park, Park, Pool, Trash, Walk/Jog Trails
Utilities Available Dominion Energy, James IS PSD
Waterfront Description Pond
Roof Type Architectural
Porch Deck, Covered, Front Porch, Porch - Full Front, Screened
Total Parking Spaces 5
Building
Lot Description 0 - .5 Acre, Interior Lot, Level, Wetlands
Story 2
Foundation Raised
Sewer Public Sewer
Water Public
Architectural Style Craftsman, Traditional
Level or Stories Two
Structure Type Cement Plank
New Construction No
Schools
Elementary Schools James Island
Middle Schools Camp Road
High Schools James Island Charter
Others
Financing Cash, Conventional, FHA, VA Loan
Read Less Info
Want to know what your home might be worth? Contact us for a FREE valuation!

Our team is ready to help you sell your home for the highest possible price ASAP



