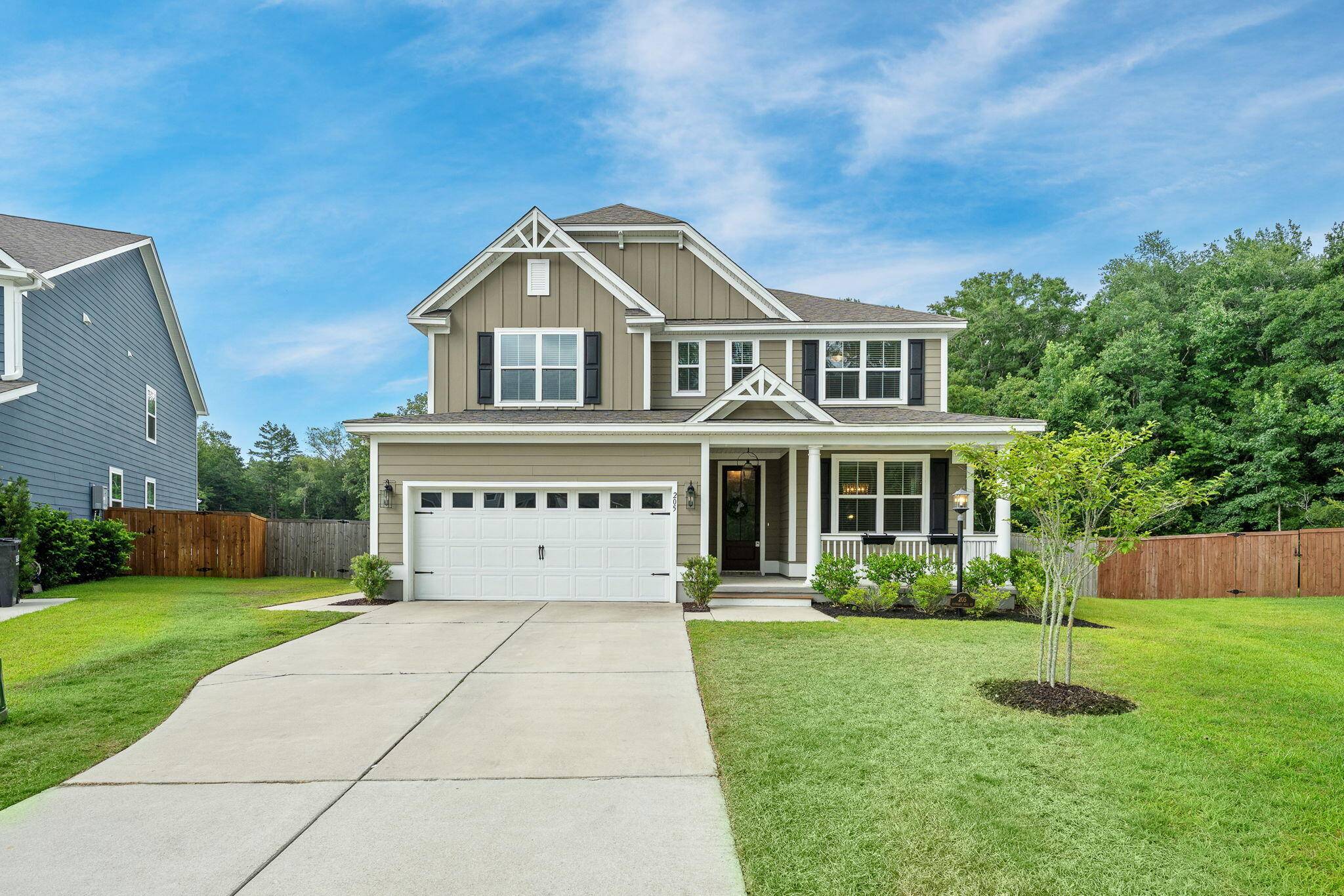OPEN HOUSE
Thu Jul 10, 4:00pm - 6:00pm
UPDATED:
Key Details
Property Type Single Family Home
Sub Type Single Family Detached
Listing Status Active
Purchase Type For Sale
Square Footage 3,931 sqft
Price per Sqft $162
Subdivision Drayton Oaks
MLS Listing ID 25018864
Bedrooms 6
Full Baths 3
Half Baths 1
Year Built 2021
Lot Size 0.320 Acres
Acres 0.32
Property Sub-Type Single Family Detached
Property Description
The downstairs owner's suite is a true retreat, complete with a luxurious ensuite bathroom featuring a garden tub, an expansive walk-in tiled shower, and dual walk-in closets.
Upstairs, you'll find a smart layout with two bedrooms sharing a Jack and Jill bath, plus three additional bedrooms, another full bath, a large laundry room, and an expansive loft area, ideal as a game room, media room, or additional lounge space.
Living in Drayton Oaks also offers optional membership access to Legend Oaks Golf Club, where you can enjoy a pool, tennis courts, and more.
This is the home you've been waiting for, thoughtfully designed, impeccably upgraded, and nestled in a serene Lowcountry setting.
Location
State SC
County Dorchester
Area 63 - Summerville/Ridgeville
Rooms
Primary Bedroom Level Lower
Master Bedroom Lower Ceiling Fan(s)
Interior
Interior Features Ceiling - Smooth, High Ceilings, Garden Tub/Shower, Kitchen Island, Walk-In Closet(s), Ceiling Fan(s), Eat-in Kitchen, Family, Entrance Foyer, Game, Loft, Office, Pantry, Separate Dining
Heating Natural Gas
Cooling Central Air
Flooring Carpet, Ceramic Tile, Luxury Vinyl
Fireplaces Number 1
Fireplaces Type Family Room, Gas Log, One
Window Features Window Treatments - Some
Laundry Electric Dryer Hookup, Washer Hookup, Laundry Room
Exterior
Exterior Feature Rain Gutters
Parking Features 2 Car Garage, Garage Door Opener
Garage Spaces 2.0
Fence Privacy, Fence - Wooden Enclosed
Community Features Club Membership Available, Golf Course, Golf Membership Available, Tennis Court(s)
Utilities Available Dominion Energy, Dorchester Cnty Water and Sewer Dept, Dorchester Cnty Water Auth
Waterfront Description Pond Site
Roof Type Architectural
Porch Patio, Front Porch, Screened
Total Parking Spaces 2
Building
Lot Description 0 - .5 Acre, Wooded
Story 2
Foundation Raised Slab
Sewer Public Sewer
Water Public
Architectural Style Craftsman, Traditional
Level or Stories Two
Structure Type Cement Siding
New Construction No
Schools
Elementary Schools Beech Hill
Middle Schools East Edisto
High Schools Ashley Ridge
Others
Acceptable Financing Any, Cash, Conventional, FHA, VA Loan
Listing Terms Any, Cash, Conventional, FHA, VA Loan
Financing Any,Cash,Conventional,FHA,VA Loan



